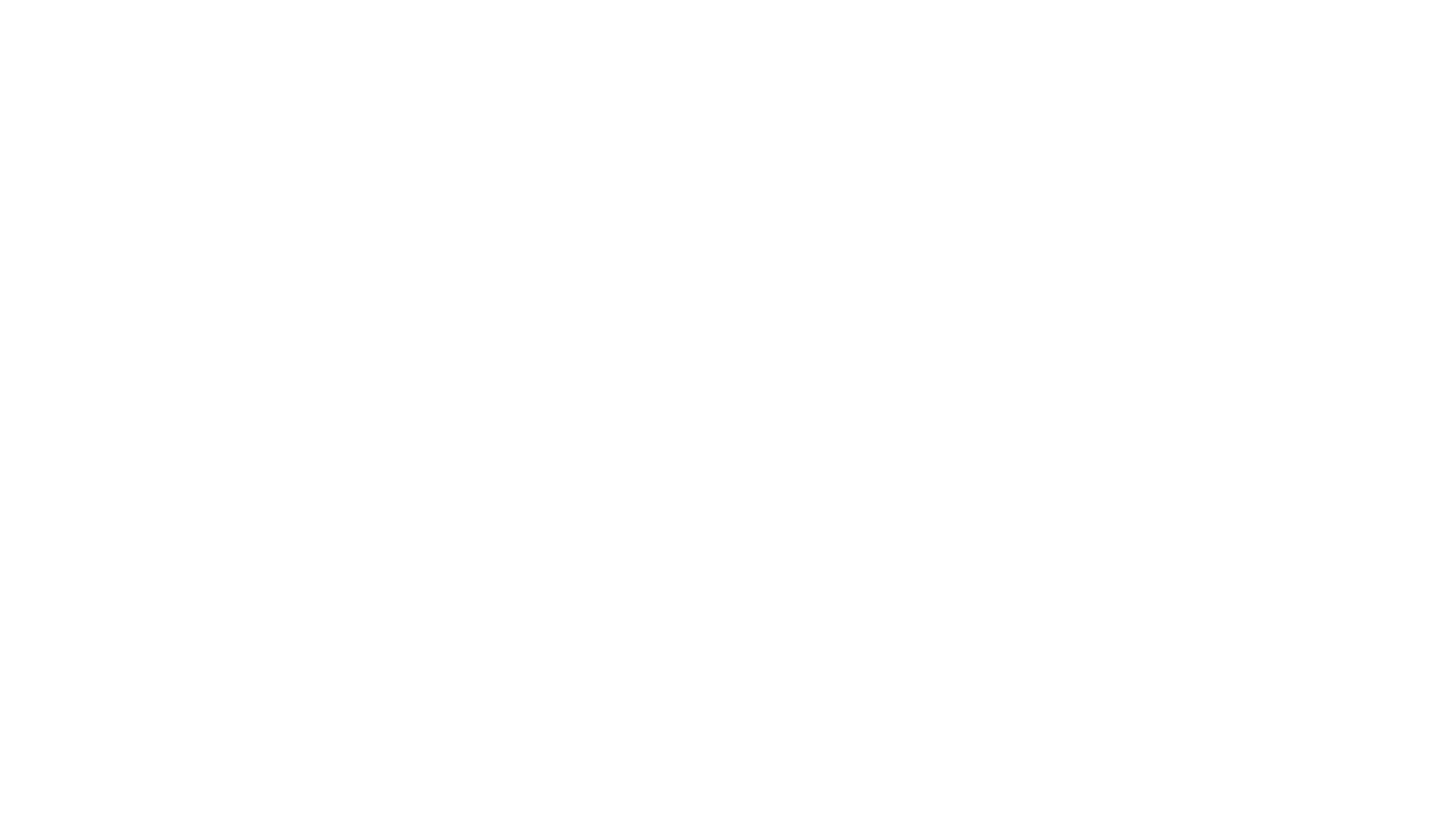
Since we moved into our house, one of the rooms that we really wanted to change was the bathroom. At the time I was heavily pregnant and Violet was only 18 months old, so the thought of having no running water or living in a building site filled me with dread. Over the last couple of years I have just tried to ignore the previous bathroom and know one day we’ll renovate it and we will finally have the bathroom of our dreams.

So, here is the ‘Before’ – beige tiles, a huge useless vanity unit and a giant bath, which actually I hated as it took so much water to fill it to a decent level! Everything was looking a bit yellow and a bit tired and if you scratch beneath the surface things were starting to fall apart too. Overall, it was just not our style.
To design our bathroom, we headed to Pinterest and created a board of all the styles and products we liked. We instantly fell in love with a contemporary style with black fixtures and fittings. They are a bold choice but it’s a big change, I wanted to go BOLD!
My wishlist for the bathroom included:
- Black fixtures and fittings
- Victorian Style Patterned Tiled Floor
- Black rimmed shower screen
- A Counter top sink
V loved all of these choices too, although needed a bit of convincing to go with the bold patterned flooring!
Her wishlist also included:
- Exposed brickwork
- Wood shelving and counter
- Large storage cupboard instead of a cabinet
So, once we were set on our designs we booked our builder in and also decided to move out of the house entirely for the first week – so we booked a holiday to West Bay, Dorset and packed our bags and left.


I’m so pleased we did as the builder sent us these photos of the work in progress and we had no running water or a toilet for days, plus the dust, building waste and tools were everywhere too. It would have been a nightmare with two small children running about. It was so much easier just getting out of the way.

The builder did an excellent job, sending us daily updates on the progress. Here is a photo of our flooring going in and the faux wall being built which hides all the pipework and plumbing to ensure we have clean lines.

We ran into a few issues with the exposed brickwork as although the outer walls of our house is red brick, our builder discovered the inner walls were grey breeze blocks! Not the kind of industrial brickwork style we were looking for! He managed to source us some brick tiles that when laid look really similar to exposed brickwork. Personally, I think this looks fabulous and probably lot neater than if we had exposed our original brickwork as the faux wall also hides the pipes.

Next up was the main bathroom tiles. We went for white as we felt the bathroom was quite ‘busy’ with all the black lines and brickwork. We chose white beveled tiles and added a dark grey grouting for a little extra detail.

Soon our bathroom was coming together day by day. We’d get excited by our builders update every evening to see the progress! By the time we came back from our weeks holiday in Dorset it was nearly done, with only a few finishing touches to go – and luckily, all the running water and toilet were fully working!

And here is the finished look! I feel like the woodwork added at the end really brings it together. Once we’d added the shelves, plants and bottles it really felt like home. The wooden countertop was handmade and bought on Etsy, the builder created the windowsill and shelving himself too.



We are so happy with our finished bathroom! It is the perfect, tranquil space for a hot bath at the end of the day.
I also made a little before/after video reel here.
What do you think?


